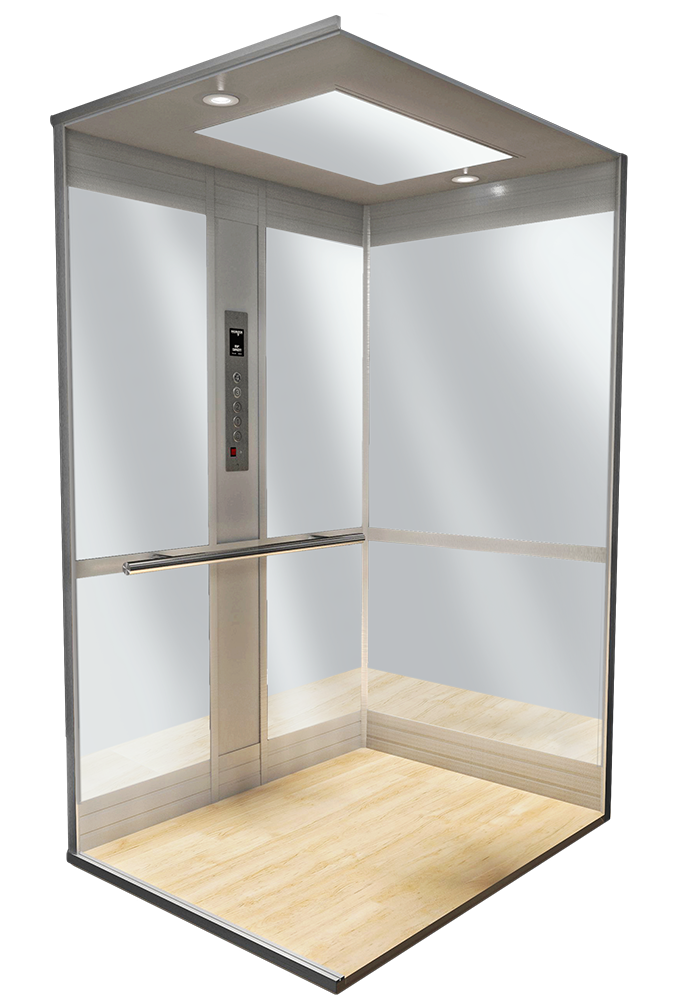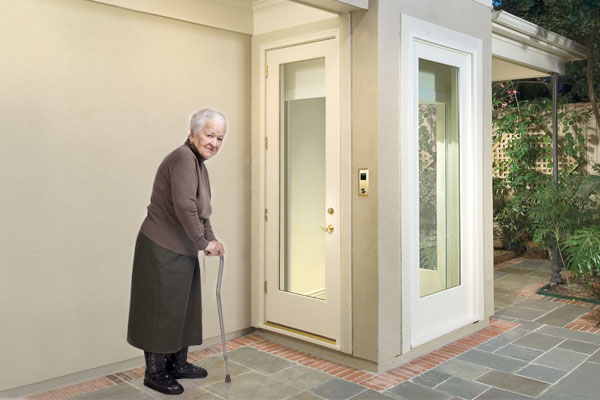100 Cab
When simplicity works best, our 100 Cab style fits the bill nicely. Featuring smooth walls that can be painted virtually any color to match your home decor, the 100 cab comes standard with a white ceiling, along with a commercial-grade laminate floor with a wood grain appearance.
Standard Features:
- Cab size can be customized up to 15 sq. ft. or more as long as it meets code requirements
- Entrance and exit on one or two sides - See Gate & Door Options
- 2016 ASME Code-Compliant safety gates
- 2 LED ceiling lights
- Flat wood handrail
- Cab operating panel
- Hall station at each landing
- Automatic gate and door operator available
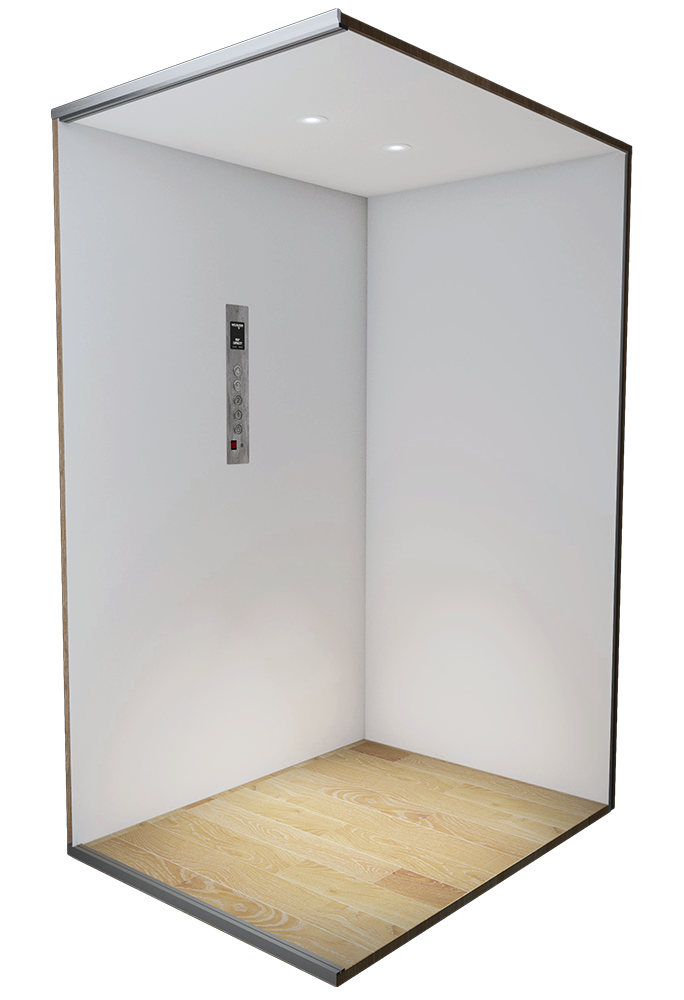
200 Cab
Our 200 cab style pairs simple design with the warmth and texture of hardwood. Light or dark hardwood veneers are available for the walls and ceiling.
Standard Features:
- Cab size can be customized up to 15 sq. ft. or more as long as it meets code requirements
- Entrance and exit on one or two sides - See Gate & Door Options
- Choose from a variety of wood species
- Can be stained or painted at our factory or on site
- Commercial-grade laminate floor with faux wood grain finish
- You may choose to leave your floor unfinished and match with your existing decor
- 2016 ASME Code Compliant gates
- Automatic gate and door operator available
- 2 LED ceiling lights
- Flat wood handrail
- Cab operation panel
- Hall station installed on every landing
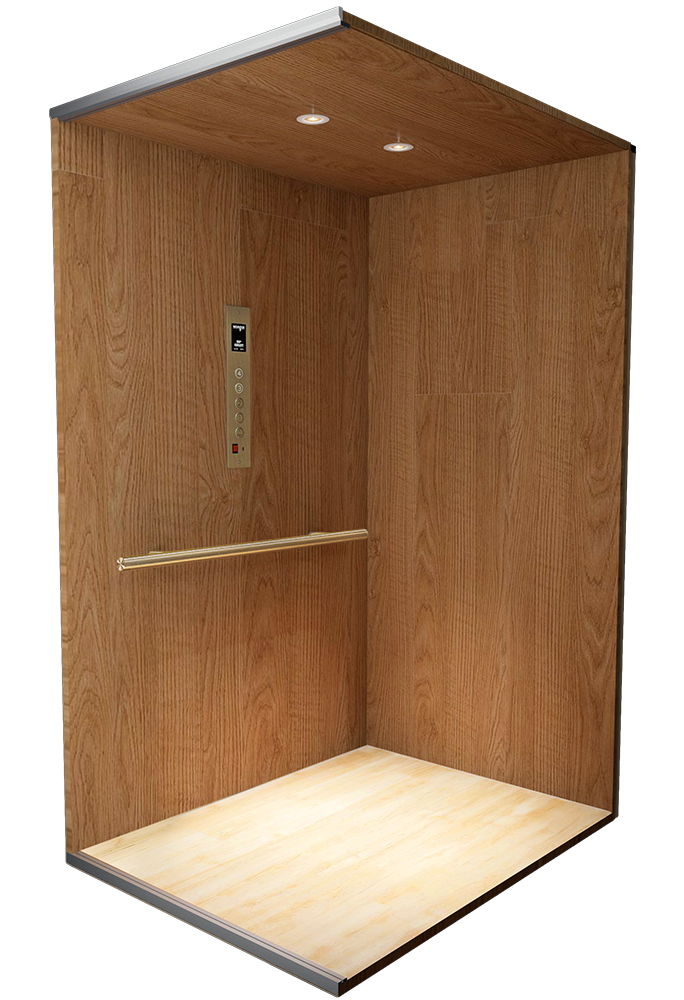
300 Cab
Our 300 cab blends the rich textures of hardwood veneers with the added style of decorative molding; which includes: picture frame, crown, baseboard molding, and chair rail.
Standard Features:
- Cab size can be customized up to 15 sq. ft. or more as long as it meets code requirements
- Entrance and exit on one or two sides - See Gate & Door Options
- Choose from a variety of wood species
- Can be stained or painted at our factory or on site
- Commercial-grade laminate floor with faux wood grain finish
- You may choose to leave your floor unfinished and match with your existing decor
- 2016 ASME Code-Compliant safety gates
- Automated gate and door operation available
- 2 LED ceiling lights are standard
- Flat wood handrail standard
- Cab operation panel
- Hall station installed on every landing
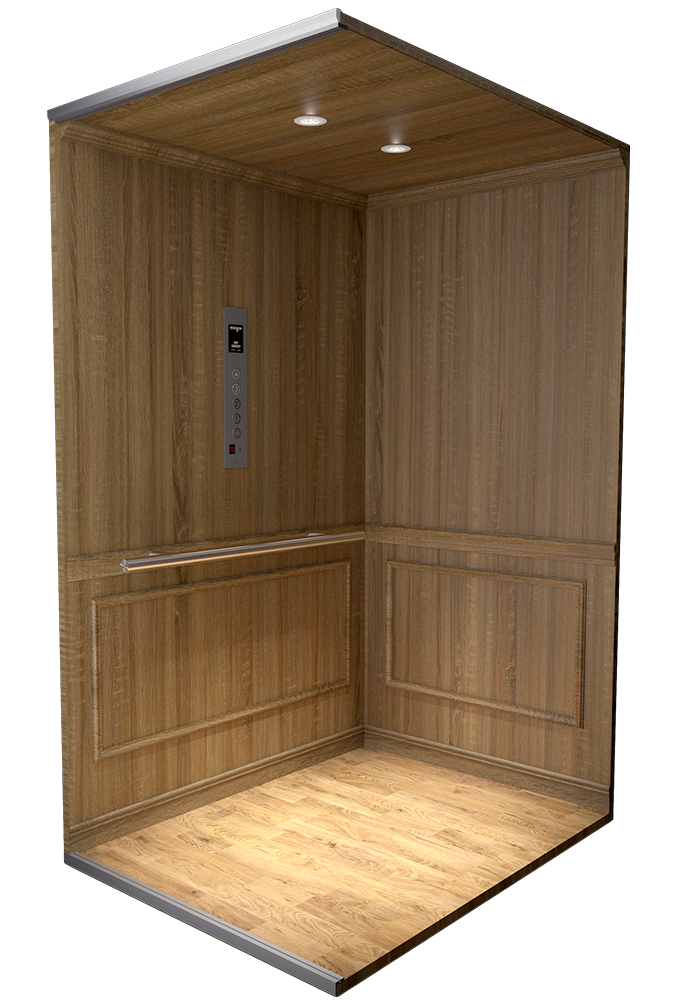
400 Cab
Looking for luxurious styling that really stands out? Our 400 cab is appointed with rich light or dark hardwood and features decorative panelling, trim and molding for an air of sophistication. Available in 2-panel or 4-panel designs. You can also customize the interior with many custom finishes and optional accessories to make it truly your own.
Standard Features:
- Panelling options include 2-over-2 or 1-over-1
- Cab size can be customized up to 15 sq. ft. or more as long as it meets code requirements
- Entrance and exit on one or two sides - See Gate & Door Options
- Add acrylic panels to walls for viewing in or out
- Choose from a variety of wood species
- Can be stained or painted at our factory or on site
- Commercial-grade laminate floor with faux wood grain finish
- You may choose to leave your floor unfinished and match with your existing decor
- 2016 ASME Code-Compliant safety gates
- Automated gate and door operation available
- 2 LED ceiling lights are standard
- Flat wood handrail standard
- Cab operation panel
- Hall station installed on every landing
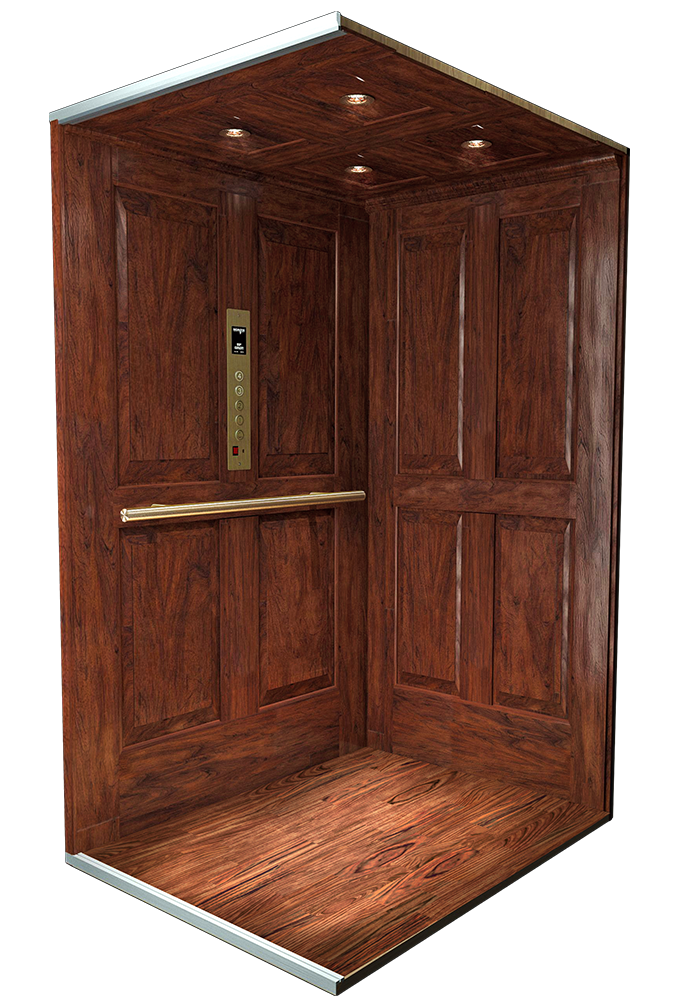
500 Cab
Want an elevator with a view? Enjoy maximum visibility and a sleek, modern look with our 500 cab model. Designed with clear acrylic panels surrounded by an aluminum frame for a clean, upscale feel. Frame colors available in white, black or silver.
Standard Features:
- Cab size can be customized up to 15 sq. ft. or more as long as it meets code requirements
- Entrance and exit on one or two sides - See Gate & Door Options
- Aluminum frame available in white, black or silver
- Commercial-grade laminate floor with faux wood grain finish
- You may choose to leave your floor unfinished and match with your existing decor
- Features a dome made from clear acrylic and finished with a painted border
- 2016 ASME Code-Compliant safety gates
- Automated gate and door operation available
- 2 LED ceiling lights are standard
- Choose from clear acrylic or rounded metal handrail
- Cab operation panel
- Hall station installed on every landing
